After the construction or overhaul of the wooden house, the question arises - how to equip the wiring. Of course, to an ignorant person, to solve this issue, it's easier to turn to professionals. But a qualified specialist needs to be looked for, and if you have some knowledge of luggage, you simply do not want to overpay extra money. If you are confident in your own abilities, you will be able to do it in a wooden house and with your own hands, and our step-by-step instruction will help in this.
- Determine the scope of work
- Perform markup
- Calculation and purchase of materials
- Required tool
- We mount outdoor wiring
- Cable channels
- Corrugated tubes
- Metal hose
- On insulators
- We mount closed wiring
- Finally
Determine the scope of work
To begin with, it would be superfluous to outline a step-by-step plan for the forthcoming work:
- Make a wiring diagram.
- Determine which type of wiring installation will be used.
- Carry out the marking of the lines of cable laying, fastening of sockets and switches.
- Calculate and purchase the necessary amount of materials.
- Prepare the instrument.
- Carry out electrical wiring.
- Check the quality of work performed.
Well, now let's walk through each of these points separately.
Drawing up the wiring diagram
A detailed electricity supply plan at home is more a necessity than just a recommendation. It should be approached very seriously, because the subsequent installation and operation of the entire system depends on this.
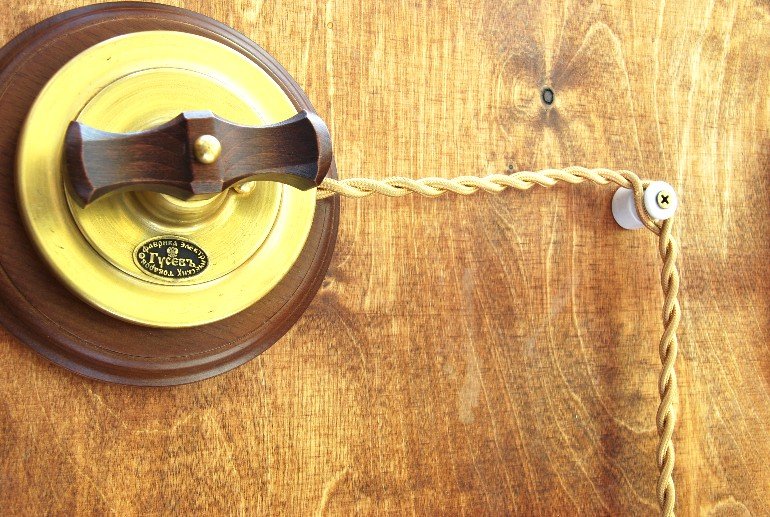
Here are a few reasons why such a scheme is needed:
- Accelerates the process of finding the fault location.
- Allows you to calculate the amount of material.
- Simplifies the maintenance and repair of the power supply system.
- In some situations without it, it is difficult to get approval from the service organization.
So, on your scheme you need to specify:
- Location of the switch cabinet. Usually it is placed in the corridor, at a distance of 1.5 m from the floor.
- Calculate the number of lights, switches, sockets in the house and indicate the points of their installation. Sockets are mounted at any convenient height, switches at a distance of 80 or 150 cm from the floor.
- Mark the lines of passage of power cables. Typically, they are placed on the top of the wall or on the bottom, observing the distance from the floor or ceiling - about 20 cm.
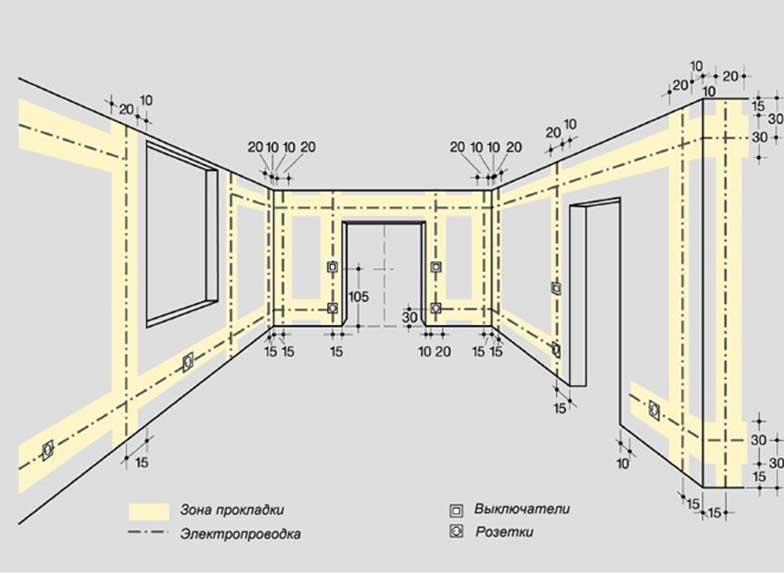
An example of the layout of the wiring in the house, the location of outlets and switches
Choose the type of posting organization
There is not much to think about, because the installation of electrical wiring in a wooden house is possible only in two ways:
- Outdoor. In this case, all the wires are placed on top of the walls. This is the best option for wooden houses, especially from rounded logs. If your budget is limited, then choose an open method. So you not only save money, but also finish work much faster.
- Hidden. Because of the laboriousness of the cable laying process in the log walls, this method is not very common. In addition, it is more expensive compared to the previous one. You will have to tinker with the organization of such wiring, but the walls of your house will not "decorate" unnecessary wires.
Later we will analyze each type of installation in more detail.
Perform markup
For this, it is best to use the laser level. But if at hand it was not, you can use the old proven methods, for example, a conventional cord. To do this, rub it with chalk or stain with blue, then pull in the extreme points of the passage of the cable. Get straight, clear lines. Thus we pass through the whole route of laying wires, from the shield to the end points.
Advice: plan the location of the cable, taking into account that it does not interfere with the operation.
Calculation and purchase of materials
After drawing up the scheme, you need to know the exact number of wires and wiring accessories.
The choice of cable should be treated with utmost care. There are certain rules and regulations according to which electrical wiring in a wooden house should be made of copper wire and covered with non-flammable insulation. Examples of markings: VVG ng (A), RCMM, NYM. The use of an aluminum wire is permissible, but copper is better suited for wooden floors. It is less heated and withstands heavy loads.
Wire cross section is determined based on the planned load on the network. Household appliances have different power, so for each group of consumers, a different cross-section of wires is needed. Conditionally they can be divided into groups:
- Sockets (cross section from 2.5 mm).
- Lighting (from 1.5 mm).
- Powerful electrical appliances (from 4 mm).
Required tool
At hand, you will need to have a minimum set of tools:
- Pliers, screwdrivers.
- Mounting knife and hacksaw.
- Drill, drills.
- Bulgarian.
- Phase indicator.
We mount outdoor wiring
First let's examine how open wiring is done in a wooden house:
Cable channels
They are plastic gutters, which are closed with a lid on top. Be sure to be made of non-flammable PVC material. From a huge number of colors cable channels you can choose a product for any interior, including wood, logs.
Before installation, cut the channels of the required length and fix them on the walls and ceiling in marked places using wood screws. Then lay the wires and fix the lid. If you need electrical wiring in a hallway, then this option will be most preferable.
Corrugated tubes
 They are also made of PVC, which does not support combustion. Their installation is not very difficult. We measure the tube along the length of the cable and attach it to the wall with metal clips, withstanding the distance of 30-50 cm. The wire can be passed in advance or after installing the tubes.
They are also made of PVC, which does not support combustion. Their installation is not very difficult. We measure the tube along the length of the cable and attach it to the wall with metal clips, withstanding the distance of 30-50 cm. The wire can be passed in advance or after installing the tubes.
But this method has a significant disadvantage - the sagging of the tubes under the weight of the wires, especially on horizontal sections. No matter how they are tightened during installation, over time, the corrugation is stretched, showing this lack. Therefore, if you do not want to have such a "garland", then use this method when arranging technical rooms (attics, cellars).
Metal hose
It is a twisted tube of thin metal. The installation is carried out exactly like a PVC pipe. The difference between them is that the metal hose is resistant to the teeth of rodents and easy damage.
When choosing the thickness of pipes, metal hoses or cable ducts, remember that after laying the wires, at least 40% of the free space must remain. This is necessary in order to ensure air circulation and avoid overheating.
On insulators
 Such electrical wiring in a wooden house with their own hands is laid very quickly. On the marking lines, special ceramic insulators are mounted. Then, with the help of special locks, twisted wires are fixed on them. Thus, an unusual interior in a retro style is created.
Such electrical wiring in a wooden house with their own hands is laid very quickly. On the marking lines, special ceramic insulators are mounted. Then, with the help of special locks, twisted wires are fixed on them. Thus, an unusual interior in a retro style is created.
But it should be noted that the components are quite expensive, so when choosing this option you need to think carefully. It looks particularly impressive in a house made of round logs.
We mount closed wiring
Now we learn how to do hidden wiring in a wooden house. The most reliable way is to lay wires in metal pipes:
Copper. Of course, the cost of such pipes is high enough, but in return you get a material with increased resistance to corrosion. Plus, copper is a very ductile metal that will easily bend at the cable turnings.
Steel pipes will cost you much cheaper. But be prepared for the fact that over time they will rust, and bending them is problematic. With a limited budget, this option has the right to be implemented.
Installation is as follows. Pipe pieces are attached to the walls and ceiling using brackets. For connection to the junction boxes, welding or flaring can be used. The boxes must be metal, respectively.
Sharp edges of pipes must be covered with special caps, to avoid cutting the insulation of the cables. When passing through walls, be sure to use metal sleeves (small pieces of pipe).
Tip: If the wooden house is new, then it will shrink for several years, and this can adversely affect the condition of the wiring. Therefore, you need to closely monitor the performance of electricity.
There is another option to conduct a hidden wiring - to immerse the cable in the plaster. The method of laying is similar to the installation in corrugated tubes, only after this the construction is covered with a layer of plaster. The option, to put it mildly, is doubtful, because the heating of the cable does not go away anywhere. And in case of a malfunction, you will have to break down the walls. Therefore, decide for yourself whether it is worth saving.
Please note that the last two methods are prohibited when organizing a closed wiring in a wooden house. Therefore, the whole responsibility for its use lies with you!
If you plan to make additional wall cladding in a house from a log or log, then safely choose a closed wiring. All of your costs and patience are more than offset by the absence of extra wires on the walls and ceiling.
We check the quality of the work performed
After the wires are connected, make sure that everything is in order:
- Check for phase, ground and ground contact. Also ensure the integrity of the insulation of all wires.
- Call the end sections of the cables for the sockets and lights. It should indicate a resistance of 1-2 Ohms.
- The last test is a test of the wiring under maximum load.
Finally
Now that the electrical wiring in the wooden house is ready, you need to withstand the last "exam" - the acceptance of the power supply system by the service organization. But if you strictly obeyed all the rules of fire safety, then you will easily get the coveted permission.
Consider such a question as electrical wiring in a house from round logs, how to do it correctly to comply not only with all the requirements of regulatory enactments, but also (most importantly) ensure your own safety. When installing wiring, it is necessary to follow the "Rules for the installation of electrical installations" (PUE). And we will not go into details in detail for any structure requirements for internal electrical networks (cable cross-section, insulation class, etc.) and we will focus specifically on the electrical wiring for wooden buildings (houses from cylindering).
Open posting
The least common type, although if the house does not have a covering of the internal surface of the walls, such wiring is practically the only possible (you can hide the wires in logs, but for this you will have to do the pipes at the stage of the log house assembly, and then the wiring repair will be difficult). The advantage of this method is the ease of installation, maintenance, as well as the ability to easily upgrade the scheme - use wires of a larger cross-section, install additional lamps, switches, plug connectors. There are several methods of laying wires:
1. Routing cables on walls without additional protection. In this case, it is necessary that from the wood of the wire be separated with a non-combustible material (asbestos, fiberglass, etc.) with a thickness of at least 10 mm.
2. Gasket in pipes made of non-combustible material. It is strictly forbidden to use PVC. If metal is used, it must be protected from corrosion (colored) and grounded. It is also necessary to choose the pipe diameter so that the wires occupy no more than 40% of the cross-sectional area.
3. In the trays, this does not remove the requirement to separate the wires from wood, a fireproof gasket, 1 cm thick.
4. Using special skirting boards for electrical wiring. If they have Russian certification, then their design provides the necessary protection. Therefore, when buying these products, you should always require the submission of documents on compliance with standards.
5. On porcelain rollers. This method was widely distributed several decades ago, today it is practically not used, but it is possible to use it, rather with a decorative purpose, to give a special atmosphere to the interior. This requires that the wires are in fireproof insulation.
Hidden Posting
The advantage of this method is that the wiring does not interfere with the implementation of almost any interior solutions. It is most simple to perform it, if it is used for plating or plastering walls. In this case, the wires are stacked just like when the method is open on the walls, and then they are sewn. The requirements for a non-combustible gasket 10 mm thick are retained. In this case, if flammable materials (plywood, fiberboard, particleboard) are used for the cladding, then it is necessary to comply with the requirements for a non-combustible gasket and relative to them or apply a gasket in the pipes. It is also possible to lay wires in the cavities chosen in the logs themselves, but in this case it will be impossible to modernize the electrical wiring, and its repair is also complicated. Regardless of the method by which hidden wiring was made, the PES requires that the junction boxes are easily accessible (their covers can easily be removed) for repair, inspection or measurement. Also, moisture is not allowed to accumulate in the places where the wires are laid.
During construction or repair in the house one of the most important jobs is, of course, conducting electrical wiring. And especially it concerns wooden houses, because their increased fire danger is known to everyone. Therefore, installation requirements in such homes are high. Wooden house or not, the wiring is carried out in several stages. Each of these stages has its own rules and requirements. Selecting materials for wiring, be sure to consider what material the house will be (cylindering, timber, log).
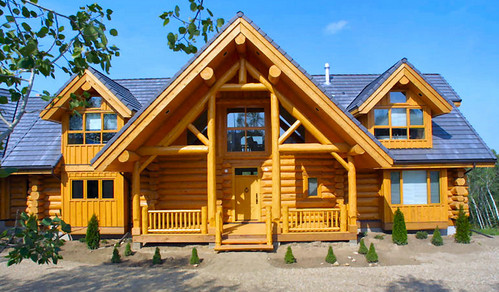
At the design stage of electrical wiring for a wooden house, special consideration should be given to calculating loads and selecting a cable. Yes, the tree perfectly preserves heat, which makes it a very attractive building material for centuries. However, this feature of wooden walls in the case of wiring is negative: while retaining heat, the tree practically does not contribute to cooling the cable. Do not allow the cable to warm during use, and this can happen if current loads exceed the norm for this cable or are at its upper limit. To avoid this, it is necessary to reduce the current load on the cable. For example, for a 3 × 1.5 mm cable, the current load should not exceed 6-8 A, and for a cable 3 × 2.5 mm it should not be more than 10-13 A.
Feeding cable for a wooden house and ways of bringing it
First, you need to pull the supply cable to the site. To implement this process, there are two ways: underground and air.
Air way. While stretching the cable by air, it is best to use a cable of the type CIP. Of course, the cable must be selected from the calculation of the power that will be carried to the house. The positive in this method is the ease in performance, and the low cost. And negative - the wiring can be damaged by growing in the immediate vicinity of the tree, reduces the elasticity at the point of entry, fragility.
Cable entry into the house by air
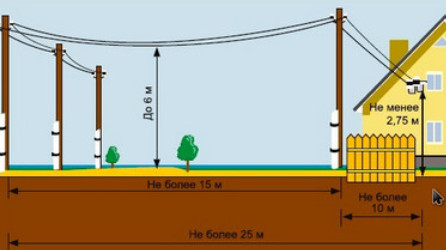
Underground way. To begin with, you will dig a trench of meter depth. At the bottom of this trench, about 20 centimeters of sand should be poured, a cable VB6Shv should be laid on it. The incoming power will determine the number of cores and the cross-section. Next, you need to fill the trench with earth by 30 cm.
From above, you will need to pull out a warning tape: "Caution cable! Do not dig! ". And only after that the trench can be completely covered. It is believed that this method is more durable and reliable than air. At the same time, it is financially more expensive and it takes too much time for it.
Cable entry into the house by underground means
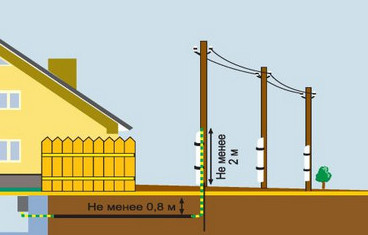
cable entry into the house - underground
Switchboard for wooden house
Typically, in wooden houses use open-type shields. Install them, as elsewhere. in a place inaccessible to small children. On the board are installed: grounding of the electrical circuit, automatic emergency power-off and counter.
Introductory electrical switchboard for a wooden house
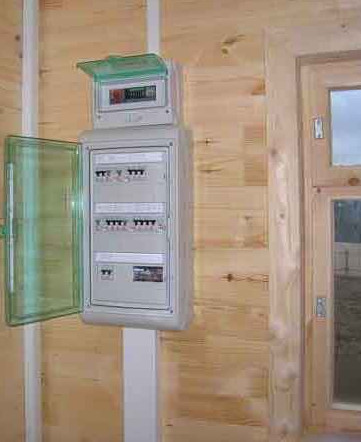
Electric wiring in a wooden house
In a wooden house, the wiring is carried out in an overhead way or hidden. So:
1. The waybill. It involves placing wiring on the surface of walls and ceiling. There are three options: cable installation in PVC box and PVC corrugation, installation of a twisted cable on the insulator, installation of cable on the brackets.
a) installation of wiring in the cable channel, is used if the house has flat walls (a house lined with lining, a panel house, a house of lumber). PVC boxes are produced in three colors. The advantages of this option are: the ability to easily add and replace wires, good cooling and the creation of a new branch.
When choosing the size of the cable channel, remember that the cable should fill it only by 60%, no more, otherwise there will be no heat dissipation. The result can be overheating, short circuit and, as a result, fire.
Cable-channel for wood color
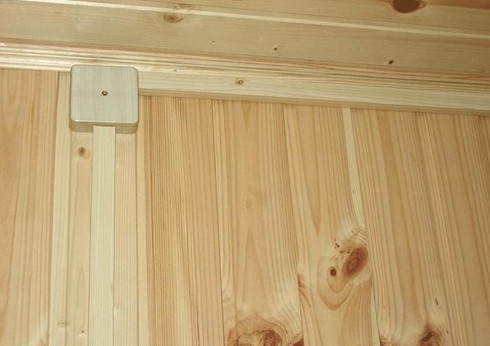
b) installation of a twisted cable on insulators, is used in houses of rounded logs. First you need to install ceramic or plastic insulators, and they attach a wire, double. In reality, as a rule, the cable is laid in a combined way. The main line is laid in PVC under the ceiling, and the outlets to the outlets, switches, lamps are held on insulators. Today they produce a cable of different colors.
Wiring on insulators in a wooden house
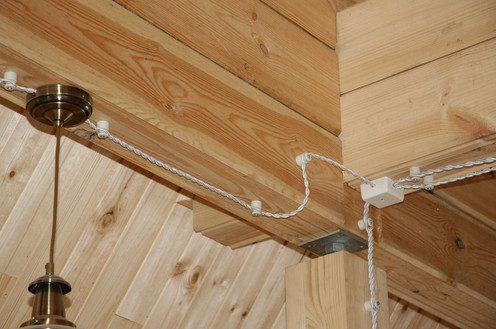
c) installation of the cable on the brackets is carried out in cases where it is impossible to lay the cable in a PVC box without disturbing the aesthetic state of the walls. In this case, this species is the least aesthetic of all.
Wiring in a wooden house attached to staples
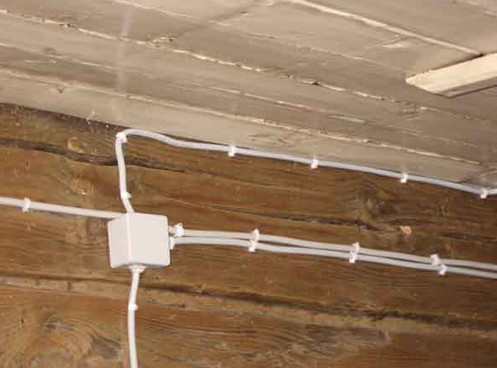
d) concealed wiring is laid in metal pipes or metallofluff, is mounted before the wall, ceiling and floor covering. This method is more expensive but more aesthetic. Since the replacement of outlets and switches is problematic, their arrangement must be thought out in advance.
Pipes used for wiring should be treated with anticorrosive compounds or have such a coating (the most popular are galvanized pipes). Wiring in non-metallic pipes (or boxes) is allowed if they have an NG index (that is, they are non-combustible).
Wiring in metal pipes
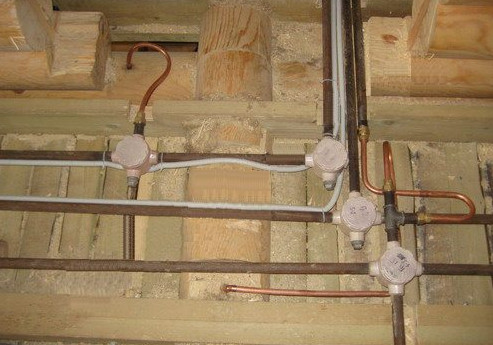
Installation of electrical wiring - general rules for a wooden house
It is very important to choose the correct brand of cable. For a wooden house, not any cable suiting us for technical characteristics (from the point of view of the required current load and power consumption) is suitable. It is still necessary to observe special security conditions. In this regard, the best is the NYM cable. Its insulation does not support combustion, while maintaining high insulation characteristics. True, such a cable is expensive, but there is also a cheap analogue: a cable VVGng, which also does not support combustion.
Connection of wires is carried out in the unfastened boxes, in sockets and switches.
In case the cable must be passed through the wall or the lining, the wire is laid through metal pipes mounted in the wall, or in the lining in advance.
On the switchboard must be a grounding and protective devices.
Walls for strengthening fire protection must be covered with a special compound.
Switches and sockets are put on the side plates.
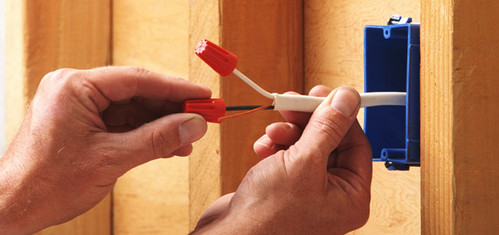
If you are the owner of a wooden house, you must remember that the wiring in a wooden house is a real threat. As a rule, the ignition of the wiring is possible, in the following cases: the cross-section is chosen incorrectly, the wire starts to melt due to high load; it has not been replaced on time, the dilapidation of wiring increases the risk of closure. These reasons carry a potential threat not only to the house, but also to its tenants.
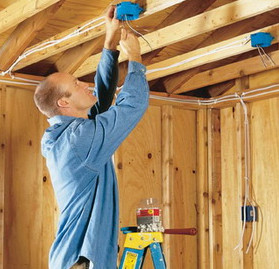
It is difficult to say which wiring (hidden or open) is better. It all depends on the specific case, the level of skill and the availability of various tools and adaptations for electrical work.
The main thing is to carefully observe the current rules and regulations so that the wiring in the wooden house is really safe.
Based on all of the above, we have parameters that need to be adhered to when choosing and plotting wiring. So, when assembling the wiring you should consider: the throughput of the input cable and the planned capacity, the capacity of the internal wiring and, of course, the power of the machines. By following these simple rules, your wiring will serve you long. And the house will be a strong fortress.
When he makes his own wooden house, the owner first of all must take care of his protection. And we are not talking about all kinds of wood coatings, although no one diminishes their dignity. In this article, the correct wiring of the wiring will be considered, from the undesirable failure of which according to the Ministry of Emergency Measures and fires occur. In order not to cause misfortune, it is required to know how to make wiring in the hallway, while not breaking either beauty or comfort.
Ways of installation
Usually there are two of them - open and hidden. First, before the cable is installed in the house, you should bring this communication to the junction box. If the home master does not have enough for this qualification, then there is no need to try - it is too responsible, it is better when they are engaged in a professional.
So, the wiring in the hall begins with the street and is conducted in two ways - air and underground. We will analyze the advantages and disadvantages of each. The air gasket gives such advantages:
- This method is cheaper than the second.
- The cable for this installation is used by self-supporting self-supporting insulated wire, which means that there is no cable for it.
That's all the advantages. Of the shortcomings can be identified violations of appearance - the cable is not attractive in appearance. In addition, air wiring in the log house outside of it can be damaged by weather conditions or trees clinging to it.
Yes, and fire such a cable can, which reduces the chances of logging to remain intact - sparks can spill over to the house. Underground gasket in this respect is much better. Here are its benefits:
- Such a method, in which electrical wiring in a log house from the street is almost invisible, means that the communication is hidden securely and the ground also serves as a ground.
- The cable will not get any damage, as the ground will remain stationary. Note that it is necessary to memorize and somehow mark the locations of the gasket. So that it does not happen that earthworks will be subsequently carried out on this site, so that there is no danger of crashing into tension.
- For the possibility of a fire from such a cable, you do not have to worry, even if there is a short circuit, the sparks are immediately extinguished by the ground.
How to conduct a cable under the ground
The necessary manipulations associated with this work must take into account the technique of their own safety. This requires protection, at least hands, and the absence of any metal or wet objects nearby. So:
- For this, a ditch depth of at least 70 cm is dug out.
- At the bottom is laid a pillow of rubble and sand, then stacked under the log house wiring. You need to choose a place where she will enter the house more rationally, so you do not have to stretch it far.
- Then a cable is laid on such a pillow, and it is covered with sand, not bringing to the edge 10 cm.
- After that, a tape with the inscription "Do not dig" is placed in the trench and the backfill is made to the end.
It becomes clear from the written that it is best to choose an underground way of putting cables into the house. Next, about the ways of laying directly in the house.
Transaction options
An open option is when the wiring is visible. Here are its benefits:
- This method is more expensive, because it does not require technological holes and cable laying in the appropriate devices for this.
- Nothing hinders to dismantle the plots or replace it, since the wiring in the hallway is in sight.
- It can be installed in plastic ducts and PVC ducts.
- Very posh looks like open wiring with a twisted retro cable.
Disadvantages:
- Appearance, if the wiring is made by hand, is called an ugly word - snot. Indeed, the sagging is not too attractive.
- An inadequate cable bought on the market from people selling different junk, threatens to fuse, and as a result - a fire can not be avoided.
- Installation must be verified perfectly - because everything is in sight.
The hidden way, that is, to understand where it is, to the uninitiated is very difficult. The advantages are:
- Absolutely does not violate the internal original appearance of the wooden frame.
- For its installation, reliable cable options are used. At least, it is worth to clarify the sellers of electrical stores.
Disadvantages:
- This way is expensive. It will require the correct layout before the installation of ceiling and floor ceilings.
- Do not use PVC channels, only metal. This is prohibited by the rules of the construction of a wooden house, where concealed wiring in the doorway takes a special place.
- If replacement is necessary, it will be necessary to disassemble the floor or ceiling sections.
Decide, of course, the owner, but above all, you should think about the security of the home. About this there are documents regulated by the rules, which state how all electrical devices should be installed.
- Should be from the floor at a height of not less than 20-30 cm. In houses with small children, they should be protected with curtains, which must open with effort. In addition, a socket that is left without work is plugged into a plastic plug, which the child will be problematic to pull out.
- In bathrooms and kitchens, the distance from the floor to the outlet should not be less than a meter.
- Among other things, such devices should not be in contact with gas equipment or furnaces.
Switches:
The essence of the special difference from the outlets is not. The classical size is the growth of the average person. The European measure is at the distance of the lowered hand. None is a violation. One should only remember that the wiring in the house from the log house should be convenient for all members of the family and be located away from gas or heating equipment.
Basic requirements for wiring
To condone when conducting electricity - means to bring your own home to disaster. So, the basic safety requirements:
- You can not start the installation without having the appropriate qualifications. It can be too expensive.
- Buy all the necessary items only in specialized stores under the guidance of sales consultants. Do not be shy to ask them questions - their work, respond to everything.
- If it is desired that the wiring in the house from the log house is invisible, it is worthwhile preoccupied with the plan of location, and arrange the moves before finishing the finish.
- The street location of electricity should not cause complaints and simply must be safe.
- Timely operation of networks will help to avoid problems in the future.
Fulfillment of these requirements is a guarantee of safety and convenience of using such a blessing of civilization as electric current.
You need to enable JavaScript or update the player!
Everything starts with a clean sheet, on which a conditional project-scheme for placing all outputs of the network is applied. Most of the work on the project is entrusted to professionals, but, by and large, this can be done by yourself, if the log is small. You will need to calculate the materials that will be needed, the number and placement of outlets, switches, junction boxes. You can place them as you like, the main thing is that this project does not violate the basic SNiP and GOST. Let us consider in more detail what is needed and what can not be done by drawing up a diagram.
- You need to place all the devices in an accessible location for subsequent maintenance so that you can get to them without using a specialized tool. Counters, sockets, switches and even distributors should be in a conspicuous place.
- According to SNiP, switches and sockets should be in a place that is not obscured by heavy objects (cabinet, bed, for example), and also away from flammable objects (curtains, blankets, etc.). The height from the floor also matters - you can not place it lower than 100 cm from the floor covering. All electrical outlets must be clearly visible for safety.
- It is necessary so to draw up a diagram so that each electrical appliance can be connected without using an extension cord - this will reduce the number of connections, and also greatly simplify the subsequent operation of all devices. To be exactly so, the wiring in the wooden house should be immediately done taking into account the location of all the devices. As for the norm of SNiP, for every 6 square meters of area there should be 1 outlet. It is allowed to have 3 or more outlets in the kitchen, but each of them should be located away from metal objects (65 cm), as well as from kitchen equipment, in particular a plate, a washbasin (55 cm).
- Stroke lines should only be vertical or only horizontalso that you can easily find them during the subsequent repair, as well as not damage them during the operation of the room. If they go diagonally, then it will be difficult to calculate where on the wall you can hang a picture, make an exit on the antenna or conduct an Internet connection. According to the technical specification, it is not possible to place stitches in less than 5 cm from the curtain mounting, 15 cm to the ceiling, and not less than 20 cm from the floor.
- The hidden wiring in the wooden house (if any) must go into the junction box, where it will be connected to the input cable. You can not connect several wires - there should not be at all 1 connection on 1 wire line. They can be done only in the distributor or directly at the outlet of the power grid. If you do not follow this rule, all contacts will oxidize, burn, melt. A line of pieces does not serve for a long time, especially if one part is aluminum and the other is made of copper.
Before you post in the house, you must have a project taking into account all the above requirements and recommendations, otherwise problems with the electricity supplier may arise. Remember that even if you do not order expensive installation from a resource supplier, your work will be checked for compliance with all GOST and SNiP. In order not to alter later, consider all the requirements and wishes immediately.
Selection of the right tool and materials
The first thing you need to stock up is not only a convenient, but also a safe working tool for doing this work. A screwdriver, a hammer, a drill and all that will be created electrical wiring in the house with their own hands, should be with quality insulated handles.
Pay attention to the distributors - they can be of two kinds, plastic and metal. For a log, it is more important to take the latter, as they are durable, do not melt, are strong, and also they will be conveniently attached with screws to a tree. Do not be afraid to ruin the view of your utility room, buy a large distributor - it's much easier to work with it.
As for the cable, its choice should be approached responsibly, as this is the main part of your electrical wiring. Its cross-section should be equal to the total power of all electrical appliances in the house + 25% just in case. Since you will never include all the instruments at the same time (or very rarely), the stock will be very large.
If you install a thin cable - it will heat up, melt, and the braid will burn out after 1 month or earlier. As for the material, only copper is needed. Aluminum becomes brittle with time, oxidizes, has much less throughput at the same cross section with a copper cable.
Cable channels and skirting boards. They are intended to hide external wiring (internal is prohibited by SNiP in log buildings). It is better to choose them according to the color of the wood, so as not to stand out too much, the size is chosen according to the number of wires that will go along the wall. Sockets and switches can be purchased for your taste - there are no special requirements, their number is also an individual matter, as much as necessary, and put so much.
Still need to buy PPE, insulation tape, clips, corrugations, fasteners for plinth (mainly self-tapping screws). Maybe you need a little more varnish, maybe stain, if you have to decorate the wood after the work.
How to make wiring in the house in a few hours - detail about the installation work
First you need to lay the main cable. We bring it through channels or plinths to the place where it's time to lift it on the wall (or lower it, depending on how you arranged it), point it vertically to the outlet and conditionally attach it with staples. It is important that its length is accurately measured.
Next, you need to install junction boxes. They put in place, where the main cable is divided into all switches and sockets. It is necessary to think about the method of fixing the wire in the RK, as a rule, the masters choose PPE - this is the simplest and most reliable way, where the contacts do not oxidize, do not loosen, and are easily attached. The cable is twisted under the fastener, it is bred in such a way that the edges can not contact each other. It is also possible to use ordinary twisting with an insulating tape, but this is not recommended because the service life is not long, especially if the cable is heated a lot, contact may disappear with time.
We connect sockets and switches. One of the main reasons why the wiring in the house with your own hands (in the frame) is considered to be a fairly easy process is the lack of the need to make stitches and places for sockets and switches. They are attached directly to the wall by screws, so their fastening takes only a few minutes.
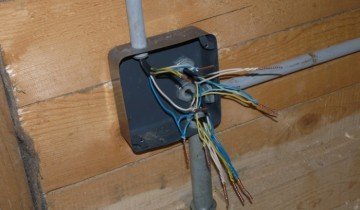
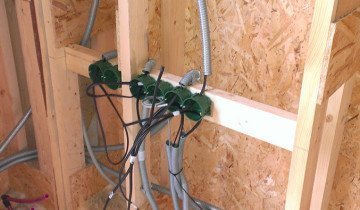
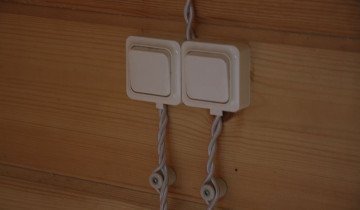
Construction of electrical board
This is an important stage in the installation of electrical wiring, since it often becomes necessary to de-energize the room partially or completely for a while. To do this without effort will help the switchboard with automatons. Also, it protects from electric shock, after all, when a short circuit is triggered, the automatic device turns off the current from the line. In it, you set the electricity meter, so as not to take it out separately on the house and not spoil the exterior, automata, grounding pins, tires.
